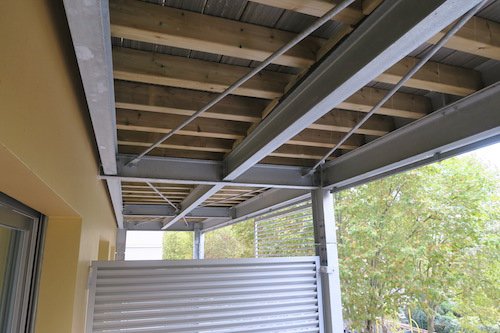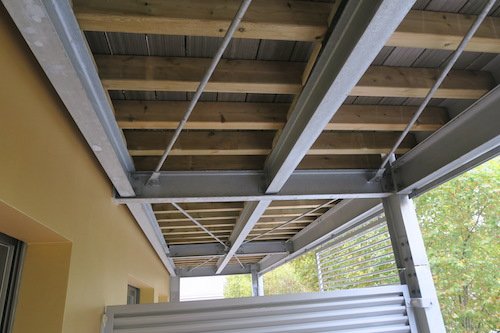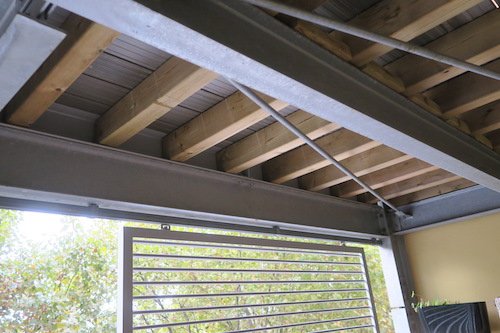We were consulted on a project for the construction of a new building in Paris. This is a luxury building for which the developer had chosen to create balconies on a metal structure, without worrying about the waterproofing between the flats. Obviously, as soon as one of the owners used his terrace and was able to pour water over his plants or spill his carafe of wine, the occupant of the balcony below took it all in his face, and the whole building went to court against the developer. It's obvious... Balconies that aren't watertight are completely unusable, and we can't imagine how it's possible to end up in such a situation, because we wanted to do without the waterproofing system.
Leaky balcony: the disaster ...

In truth, the structure is rather well designed, with metal joists and bracing provided by tie rods. Joists have been installed on top of the joists to support the deck boards. It all works perfectly and is very solid, but unfortunately it's not watertight. Obviously, with this type of construction, the balcony must be watertight.

To deal with this type of damage, we offer the Metadeck, which is a watertight joisting system. The Metadeck has 3 functions:
This is the joist that supports the deck boards.
Metadeck waterproofs balconies and collects rainwater, which can then be drained into a gutter or channel.
Metadeck is used to cover the underside of the balcony, so that all the beams and undersides of the deck boards are not visible.
The first solution for dealing with leaky balconies
Second solution for treating leaky balconies

To deal with this type of structure, we also offer the AridDeck solution, which is a watertight aluminium deck board. AridDeck can be installed on existing joists, and has the advantage of being extremely quick and easy to install. AridDeck is only 25 mm thick and can be installed in place of existing deck boards.

DO YOU HAVE A PROJECT?
LET'S TALK.
