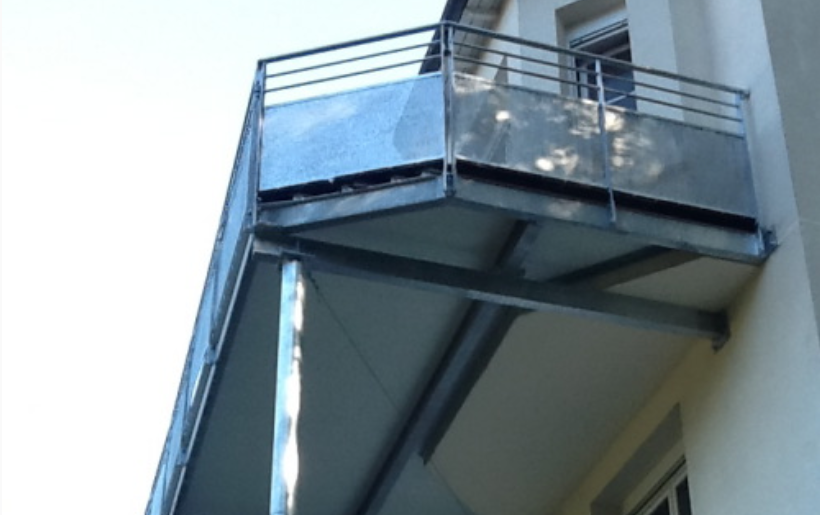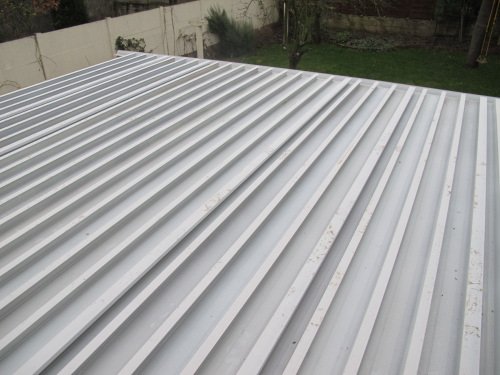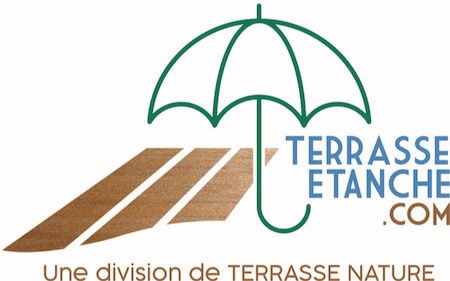The structure of your balcony or terrace is built using your usual construction system.
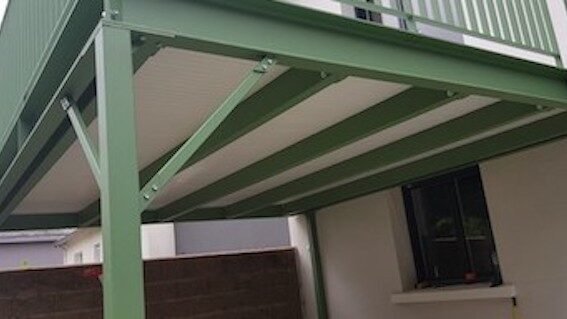
Here are a few important points to bear in mind.
The structure must be installed with a slope of at least 1.5 to 2% to allow rainwater to run off properly.
In general, the profiles are installed perpendicular to the façade, with the slope towards the outside, so that rainwater runs away from the façade. So, naturally, the deck boards are installed parallel to the façade.
Rainwater can be collected by a gutter (commercially available), or by a gutter of your own design, or a UPN..., or it can simply run outside as a curtain.
Metadeck should "protrude" into the gutter by 4 or 5 cm. Care should be taken to prevent water dripping, possibly by inserting an EPDM seal.
Although rare, there is nothing to prevent joists being fixed to Metadeck to change the direction of the decking, raise it or compensate for the slope of the profiles.
Common design of a timber-frame supporting structure
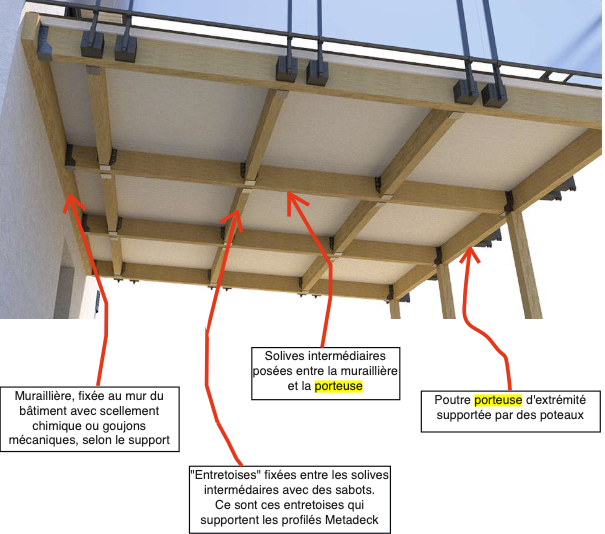
Example 1 of timber-frame structures supporting Metadeck
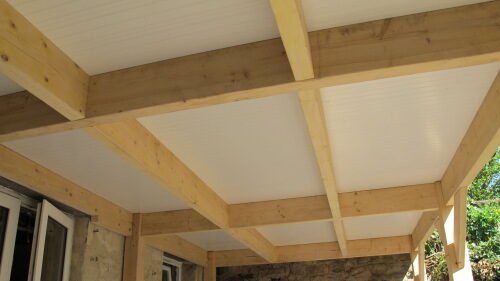
Example 2 of timber-frame structures supporting Metadeck

Example 3 of timber-framed structures supporting Metadeck
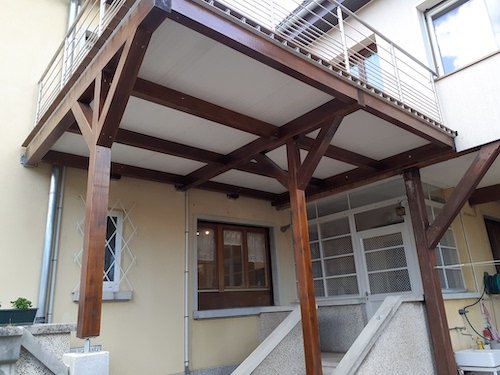
Here are some examples of metal structures supporting Metadeck
