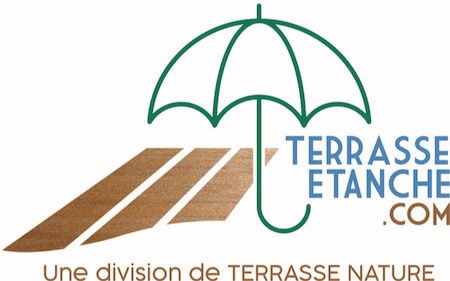In response to the problem of seepage caused by an old mound against the house, it was decided to build a terrace above the house. This terrace links the existing French windows to the garden below, while creating a sheltered area underneath.
Cantilever MetaDeck watertight profiles
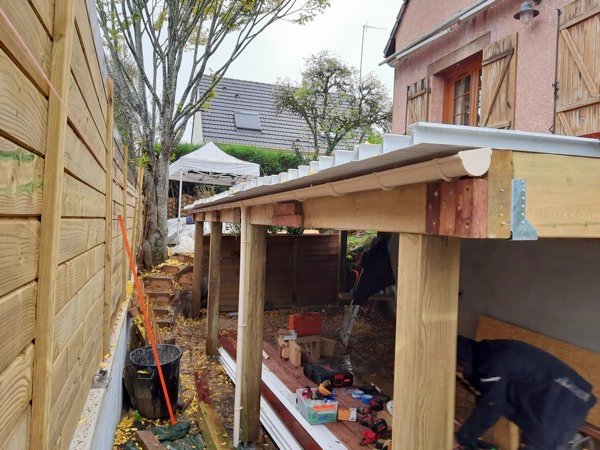
The structure of the terrace was made using Metadeck profiles, which ensure watertightness. These profiles were cantilevered out from the gutter, then cut precisely with a plunge saw so that the water flows directly into the gutter. This technique produces a neat finish.
MetaDeck watertight profiles with gutter
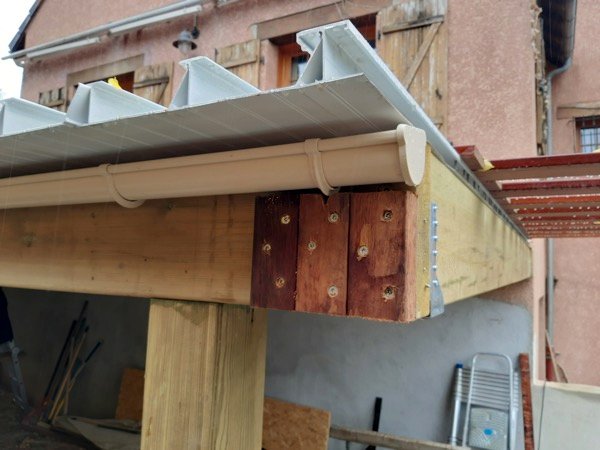
We can see the end of the Metadeck profiles used to build a watertight terrace. We use a commercial gutter that is perfectly suited to collecting rainwater.
Construction of a staircase structure in Cumaru
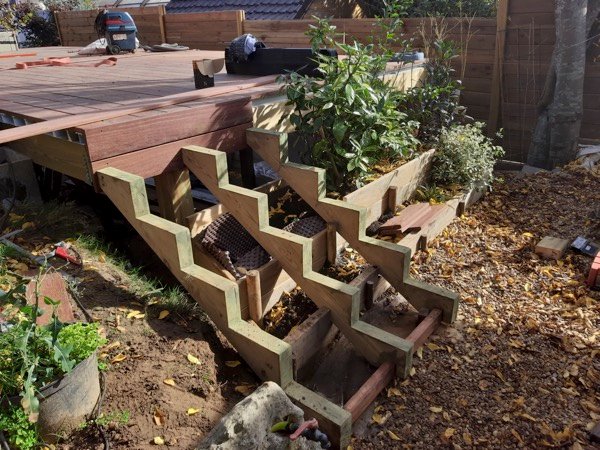
Terrace boards in exotic cumaru wood were laid on top of this watertight structure. A 1.20 m wide staircase was also built on the garden side, with stringers cut on site to ensure that the steps were of equal height.
Staircase finished in exotic Cumaru wood
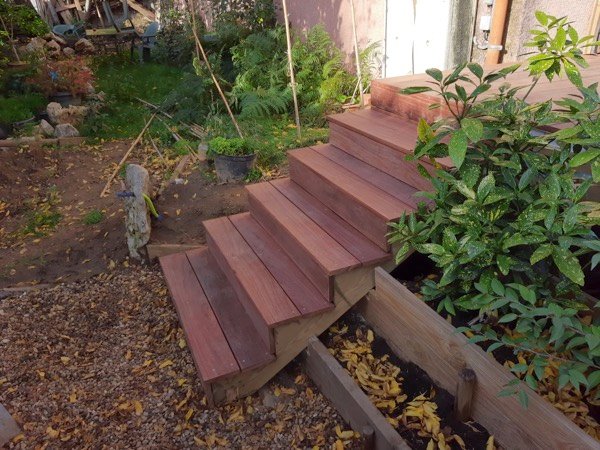
The steps are made from the same cumaru decking boards.
Decking for MetaDeck

This construction system provides an aesthetically pleasing and functional terrace, while solving the initial waterproofing problems. The area under the terrace is now protected from the elements, just as the customer wanted.
Waterproof terrace finished with waterproof profiles
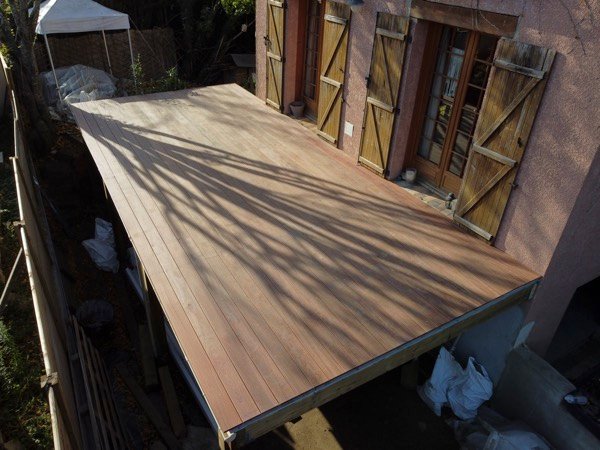
The project ended with the installation of railings to make the whole area safer.
