Here's a beautiful set of 3 watertight uncoupled balconies on a large house we've built. We've detailed every stage of the project: structure, watertight joisting, invisible fastening of the boards, railings, staircase, rainwater drainage.
Installing balconies
The metal structure
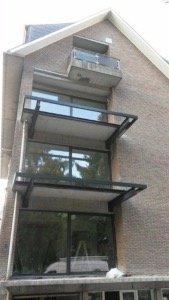
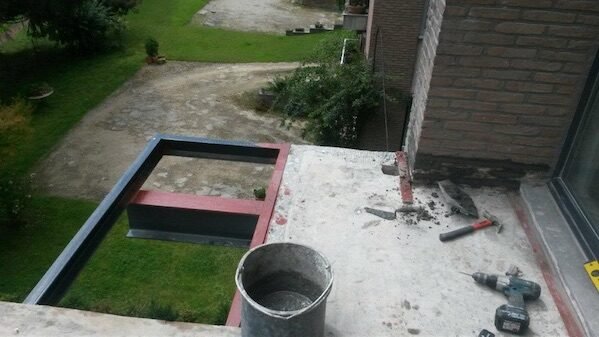
MetaDeck profiles
View of the balcony from inside
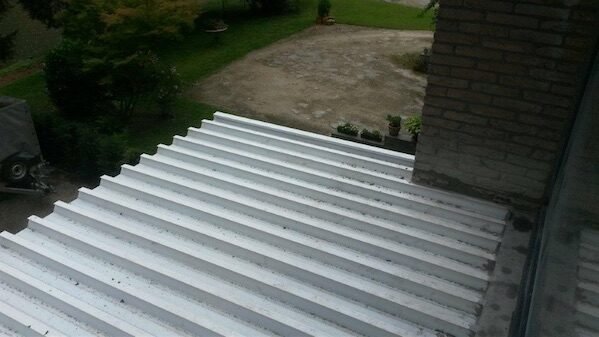
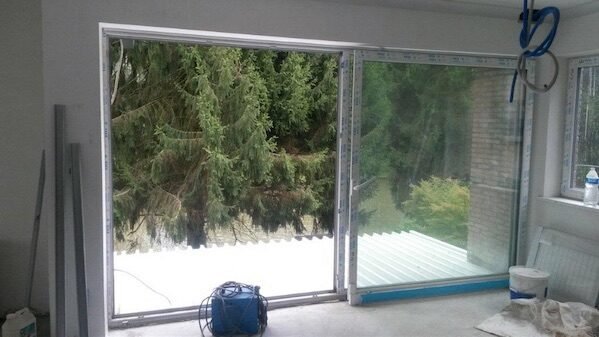
Waterproofing balconies
The underside of the balcony
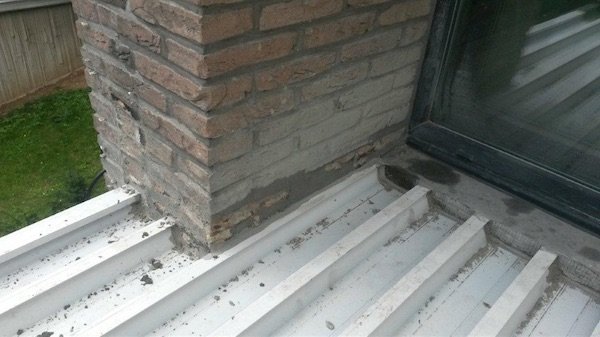
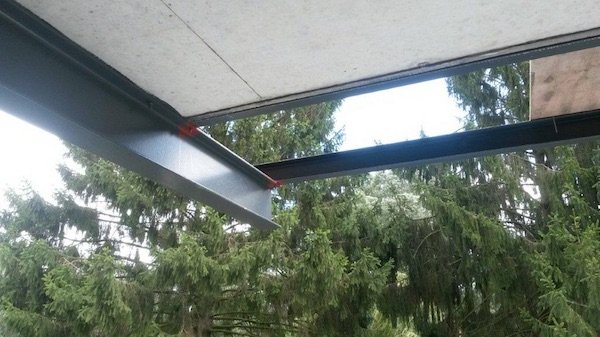
The ends of balconies
Fixing the decking
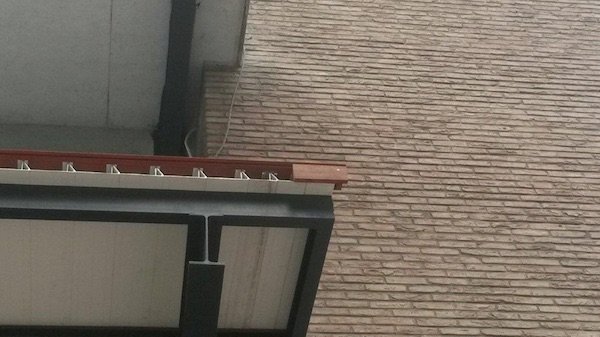
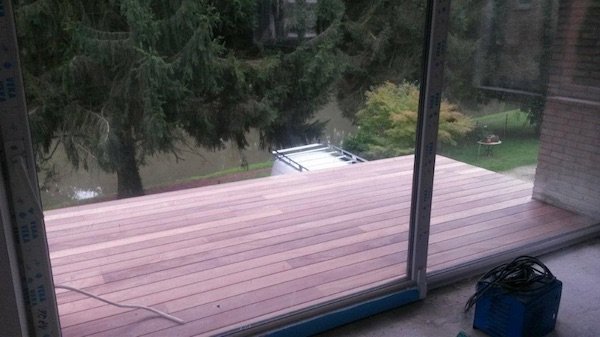
Project completed
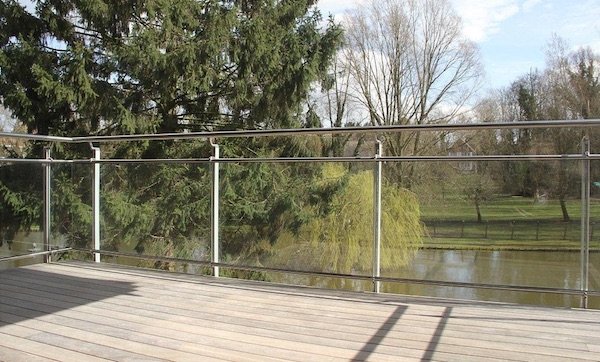
DO YOU HAVE A PROJECT?
LET'S TALK.
