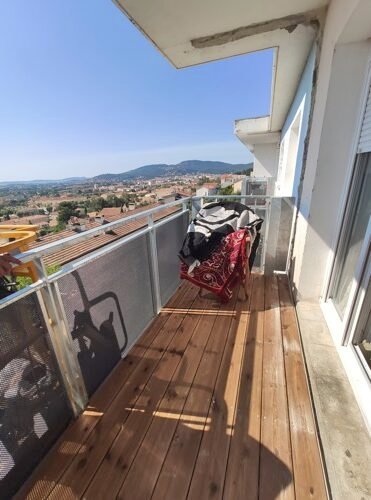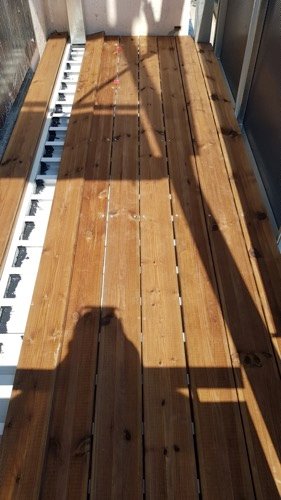Here's a very interesting project to create balconies on the facade of a building. It consists of a set of 14 balconies built on the basis of a galvanised steel structure. The Metadeck process is used for its three main functions:
- The Metadeck forms the joist and therefore supports the deck boards, which are screwed directly onto it.
- Metadeck forms the underside of the ceiling, which is powder-coated white at the factory and requires no maintenance. There is therefore no need to add any paint or cladding to the underside of the balcony.
- Metadeck makes the complex watertight. Rainwater runs between the deck boards and is collected by the Metadeck profiles before falling into the channel on the façade.
Watertight metal balcony with self-supporting structure

This photo shows the underside of the balcony, including the main self-supporting structure, the bracing, and the underside of the Metadeck, which seals the balcony and supports the deck boards.
4 KEY POINTS
- Watertight balcony
- Balcony with metal structure
- Balcony with terrace boards
- Self-supporting balcony structure
Watertight balcony with Metadeck
Watertight balconies with deck boards

Here's an overview of the façade balcony system. For this type of structure, Metadeck offers all the advantages: waterproofing of balconies, support for deck boards and cladding on the underside.

Here's a view of the balcony from above, under construction, where we can see the deck boards being laid as they go on the Metadeck waterproof aluminium profile.
