Creation of a watertight terrace clad in wood composite to create a room underneath. Project carried out by our partner and customer, A&C.
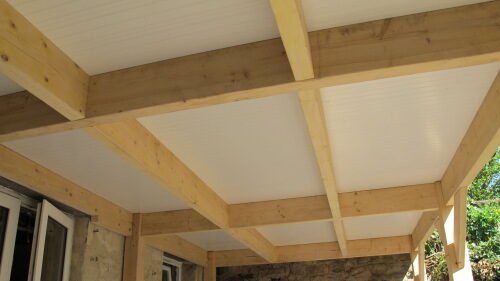
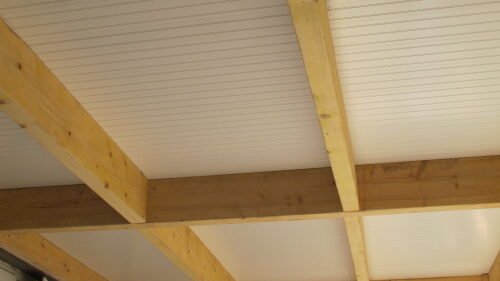
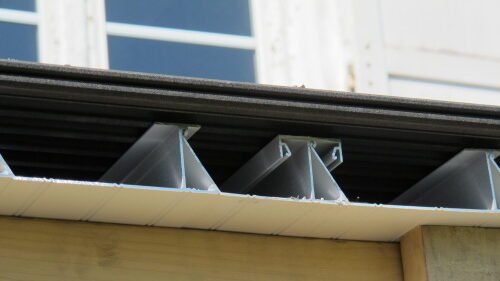
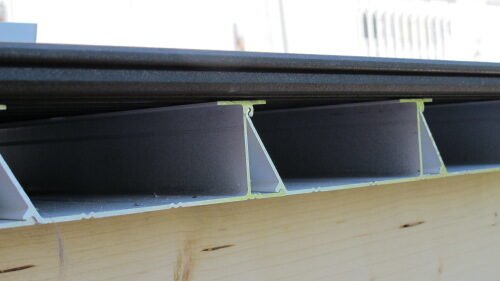
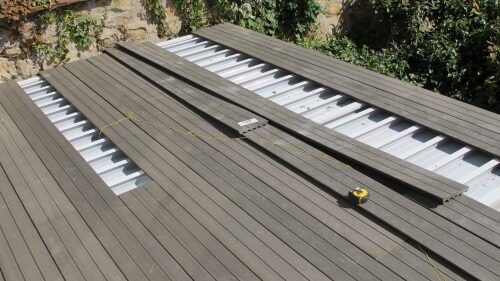
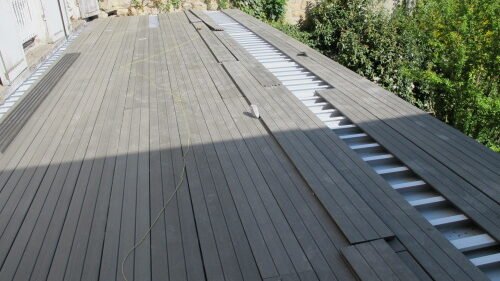
DO YOU HAVE A PROJECT?
LET'S TALK.
Creation of a watertight terrace clad in wood composite to create a room underneath. Project carried out by our partner and customer, A&C.






DO YOU HAVE A PROJECT?
LET'S TALK.