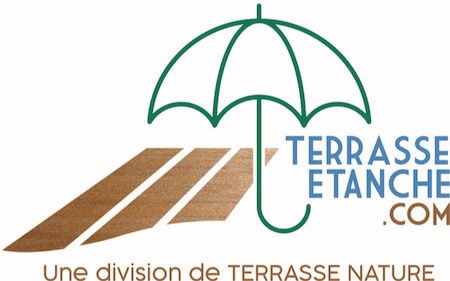This is an exceptional work of wood:
- It's a terrace on stilts, at an unusual height: 4 metres,
The span between the columns is quite large, which has led us to use very large cross-section load-bearing beams,
- We produced a made-to-measure balustrade in Moabi (an exotic wood), prefabricated in the factory,
- There is a large staircase with a landing and a stainless steel balustrade.
To see the construction project for the deck on stilts (treated pine frame and cumaru deck boards), click here (you will be redirected to our website www.terrasse-nature.com).
General view of the terrace
Creating the structure
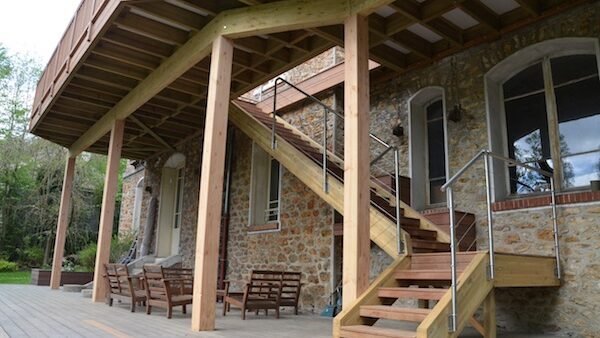
This terrace is watertight thanks to the use of our Metadeck aluminium profiles (watertight decking for wooden terraces).
The staircase is also watertight thanks to a sheet of polycabornate.
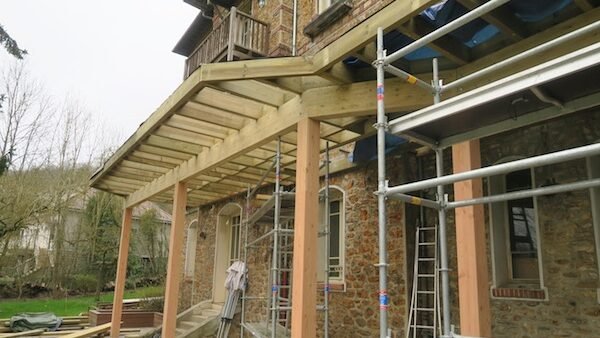
Installing the profiles
Metadeck profiles
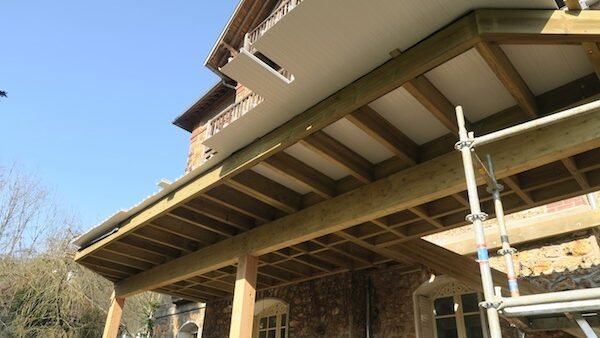
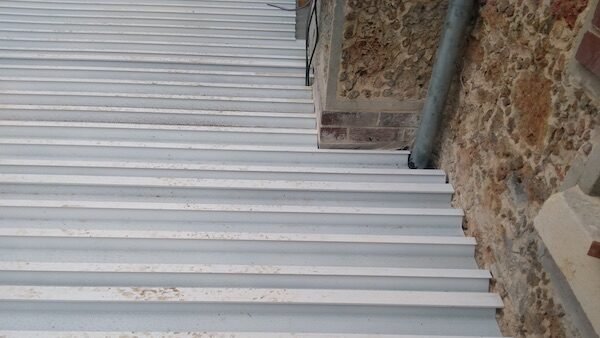
Overview of MetaDeck profiles
Singular point
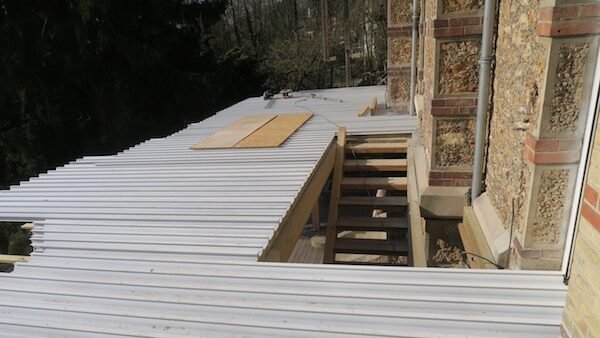
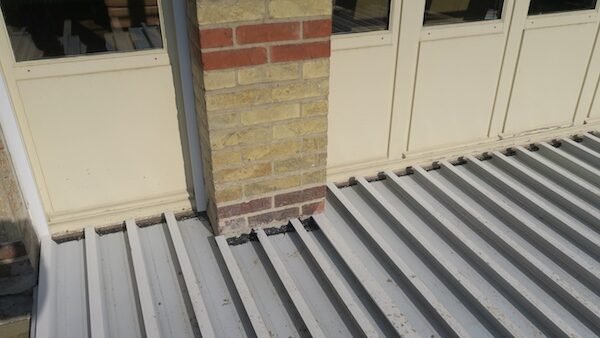
Waterproofing treatment
Connection to the door frame
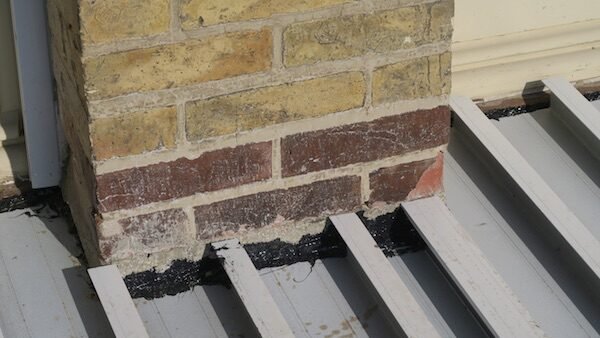

Connected to the French window frame.
Waterproofing
Invisible channel

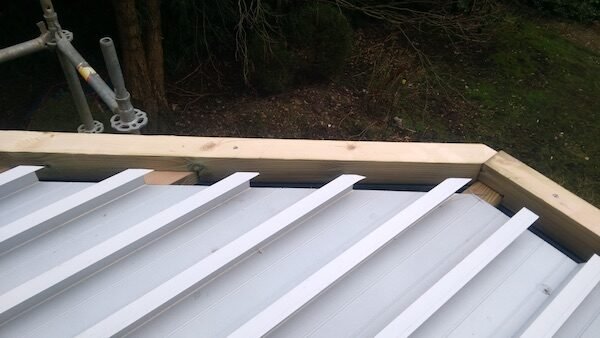
Creating the channel
Installation of the cheneau
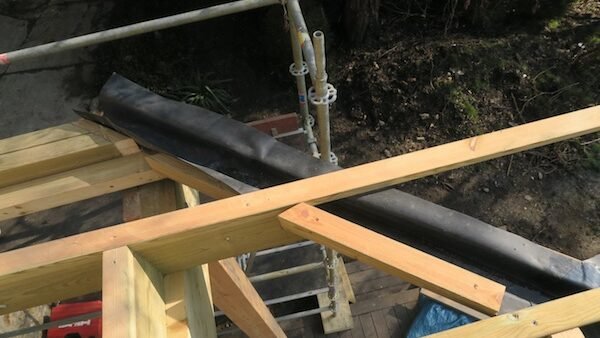

The entire structure above the gutter and EPDM is protected from splashing with butyl tape.
Finishing touches
The underside of the terrace
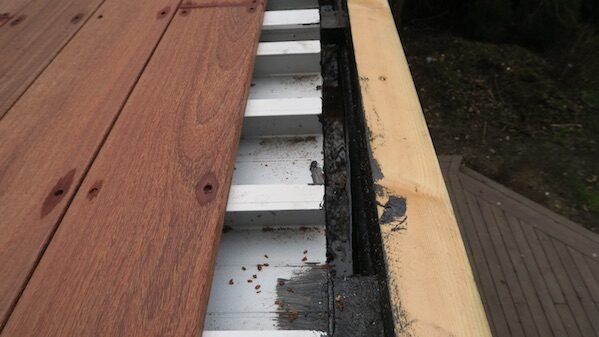
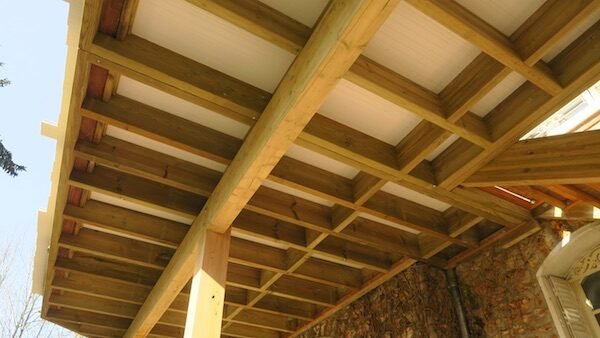
Installation of deck boards
Installing deck boards
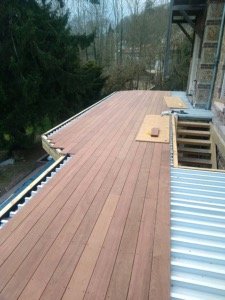
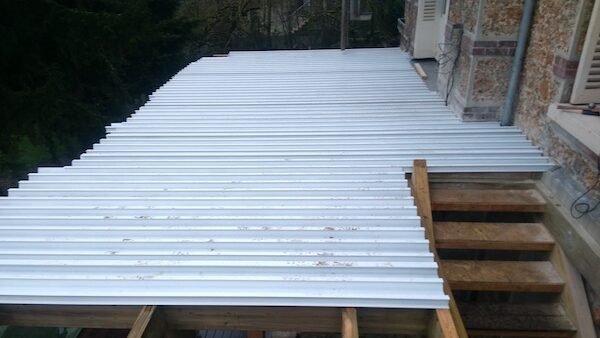
Installing deck boards
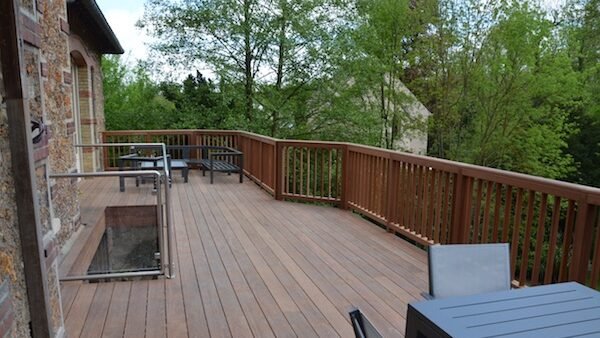
DO YOU HAVE A PROJECT?
LET'S TALK.
