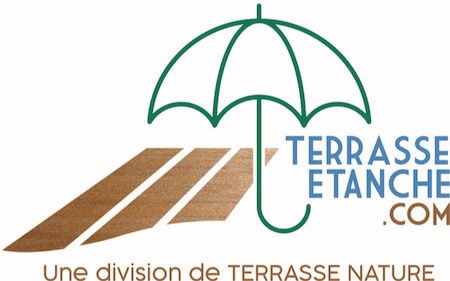Here's a beautiful example of a traditional timber frame deck. The wooden decking is installed directly on the Metadeck profiles. This terrace is accessible from the upstairs living areas and also provides shelter for the front door.
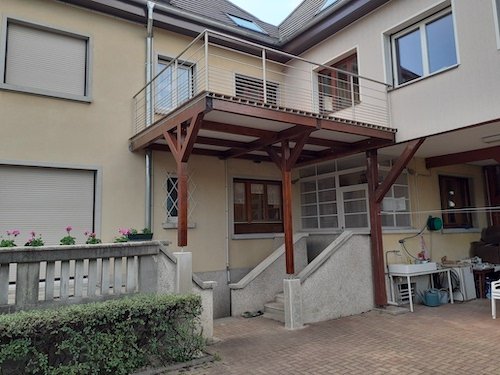
4 KEY POINTS
- Waterproof terrace on wooden structure
- Metadeck watertight profiles
- Made-to-measure Metadeck profiles
- Waterproofing terraces and balconies
Waterproof terrace with wooden structure
Watertight terrace on a self-supporting wooden structure with Metadeck watertight support profiles
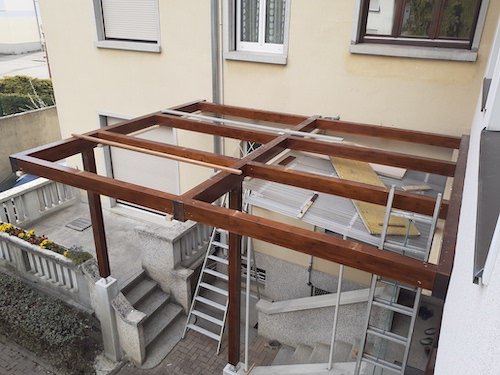
Here is the construction of the wooden structure that will support the terrace. The Metadeck profiles will be installed just after the structure is built and will ensure that the terrace is watertight. The spacings between the Metadeck profiles have been calculated to ensure perfect mechanical strength and walking comfort.
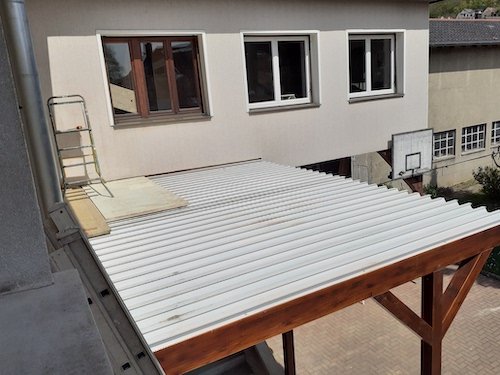
The profiles were installed in around a day and a half. They are simply screwed onto the wooden structure, and are extremely rigid. Once the profiles are in place, the deck boards can be fixed directly onto them using stainless steel self-drilling screws.
Watertight terrace with wooden decking
Watertight timber-frame terrace and balcony
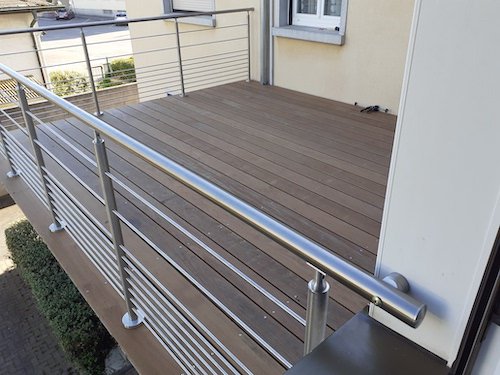
Here's a final view of the terrace with the deck boards and a very attractive stainless steel tubular railing.
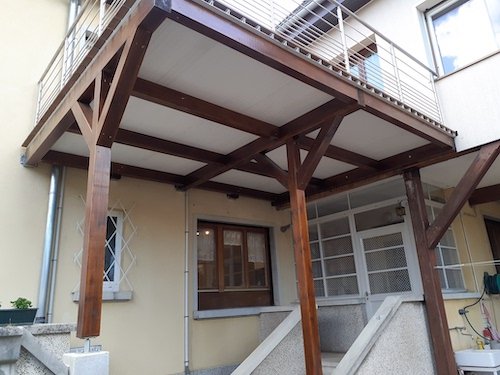
This is a very successful project with a timber structure. The Metadeck profiles provide a high-quality finished underside. We can see the benefits of using the Metadeck process, as it provides a weatherproof area below the terrace for access to the house.
