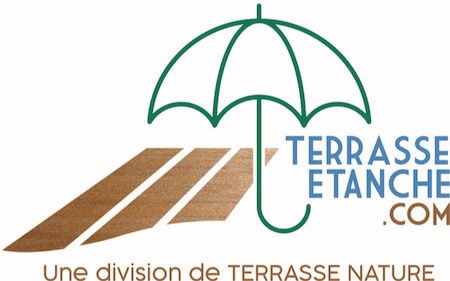Step 1: Creating the structure
MetaDeck profiles
Laying joists

MetaDeck profiles are load-bearing. They form the structure of your watertight deck, onto which you can screw your wood or composite deck boards.

The span of MetaDeck profiles is 180 cm between two supports.
(when there are only two supports) and 240 cm when there are at least three supports.
Balcony bunk beds
Creating stacked balconies

MetaDeck profiles are simply installed between these two beams.
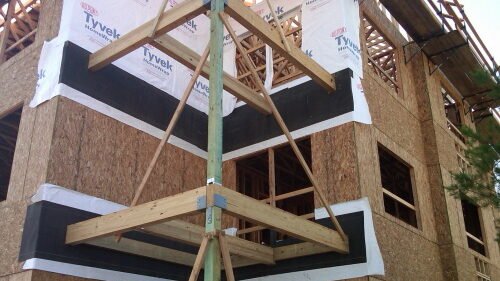
The creation of superimposed balconies, in the case of building renovations, is extremely simple. The load-bearing structure comprises a wall plate and a load-bearing beam at the end.
Step 2: Installing the MetaDeck aluminium profiles
MetaDeck is easy to use
Screwing deck boards
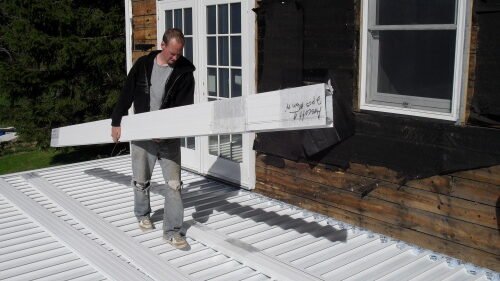
MetaDeck is ultra-lightweight, so it can be handled easily on its own. Assembly is immediate and requires no tools.
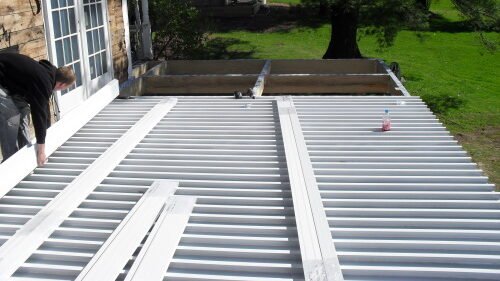
The resulting surface is instantly load-bearing and watertight. All you have to do then is screw your deck boards onto it.
Step 3: Fixing the wood or composite deck boards to the Meta-Deck structure
Fixing deck boards
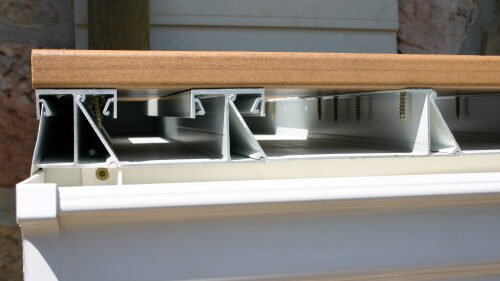
Wood or composite deck boards can be screwed directly into the MetaDeck aluminium structure using self-drilling stainless steel screws. Water passes through the gaps between the boards as usual and is collected by MetaDeck.
Profile and finishing membrane
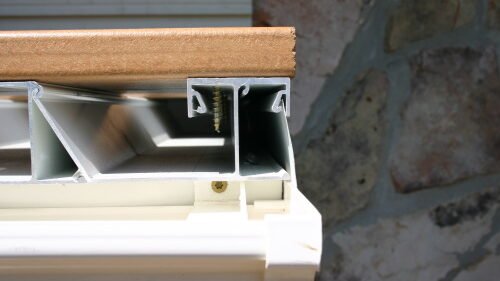
Waterproofing is ensured on the sides by a membrane and a finishing profile, and on the wall side by the application of a professional polyurethane-based liquid waterproofing solution. We recommend Mariflex PU30 and Mariseal Detail from Maris Polymers (for the treatment of singular points).
Metadeck's waterproofing
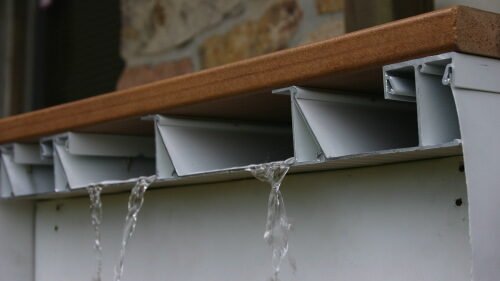
Meta-Deck's seamless, jointless design guarantees absolute watertightness.
Step 4: The loggia ceiling created by MetaDeck has a perfect finish
Construction of the wooden structure
Ceiling and soffit
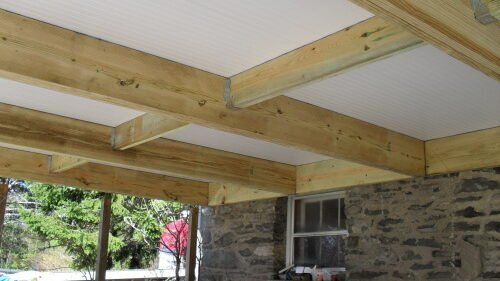
The profiles must be supported by a wooden structure, which is easy and economical to build.

The ceiling created by the underside of the MetaDeck profiles is immediately perfectly clean, elegant and usable. The light colour provides light under the terrace or balcony. The profiles can be drilled in certain places, allowing lights and other decorations to be hung from the ceiling.
DO YOU HAVE A PROJECT?
LET'S TALK.
