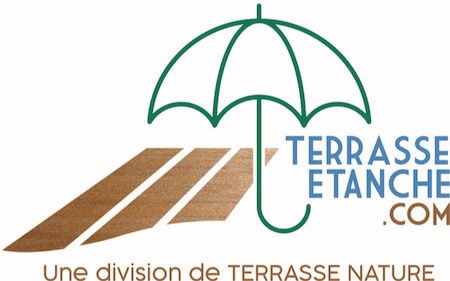Watertight terrace to extend an existing concrete balcony
Project to build a watertight terrace extending the balcony
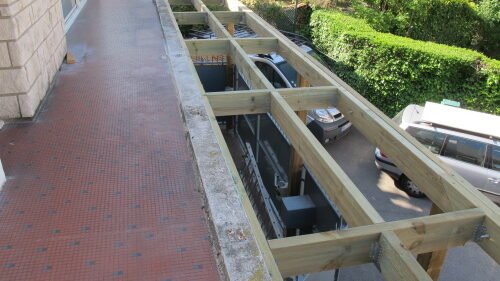
Installation of the wooden support structure for the uncoupled balcony.
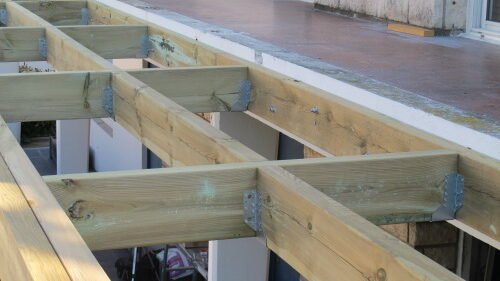
Detail view of the wooden support beams
MetaDeck watertight aluminium profiles
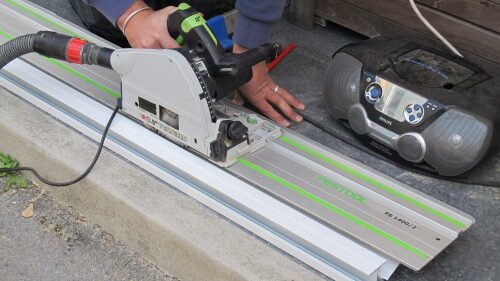
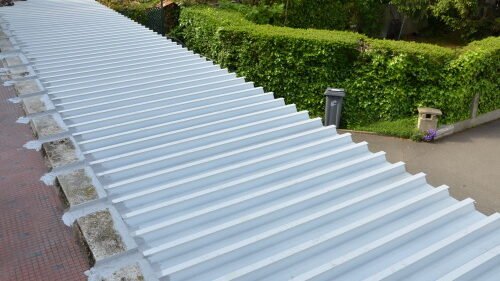
Here's the structure on which we're going to lay the wooden joists to fix the deck boards.
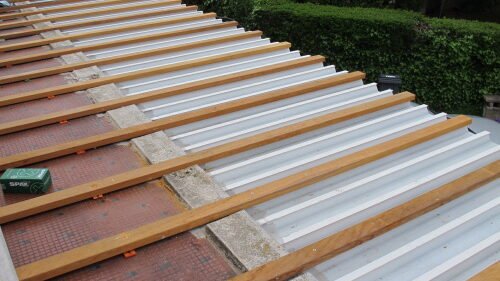
We're going to fix the deck boards to this structure
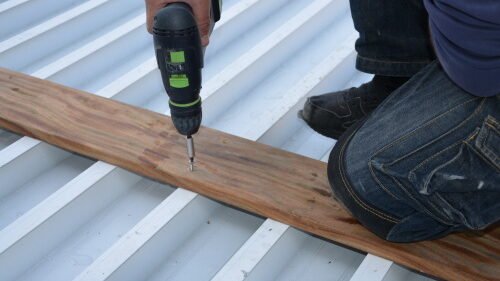
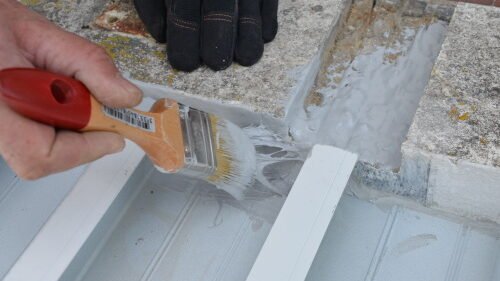
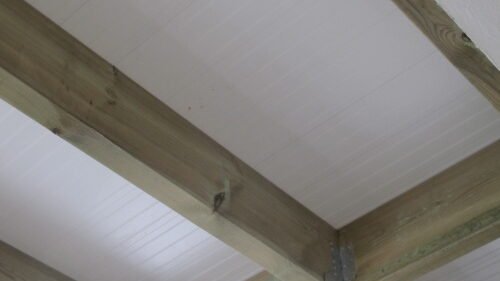
Seen from the underside of the watertight balcony
Watertight wooden balcony with privacy screen
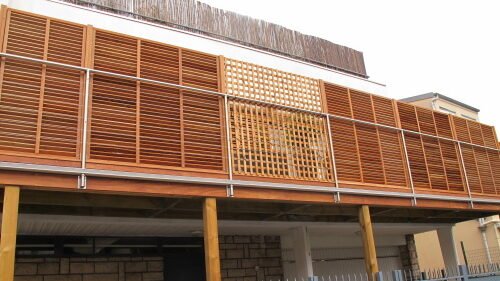
Here is a photo of the finished project
DO YOU HAVE A PROJECT?
LET'S TALK.
