Creation of a watertight terrace in a small courtyard
This is a beautiful waterproof terrace installed in a small courtyard. We've detailed every stage of the project: structure, waterproof joisting, invisible fastening of the boards, railing, staircase, rainwater drainage. The whole package.
Creating the structure

Fixing wall brackets
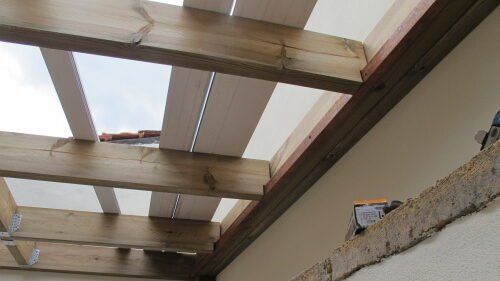
Logs
Details of the structure
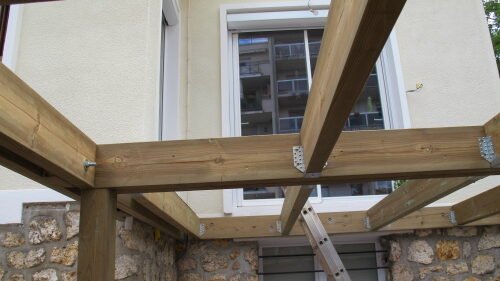
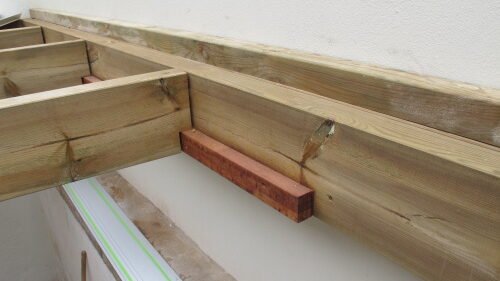
MetaDeck profiles
Installing the profiles

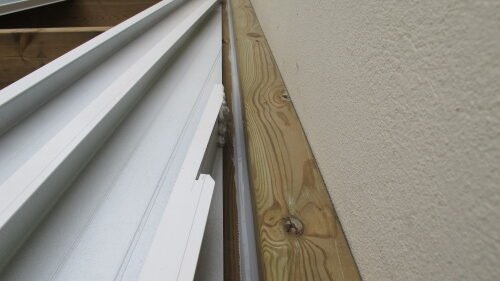
Securing profiles
Fitting the fasteners
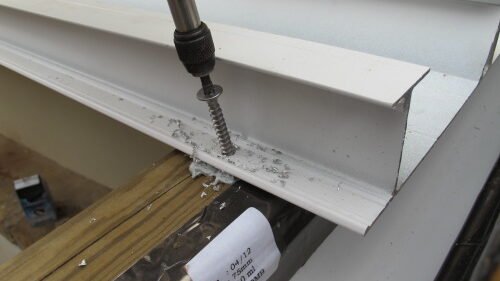
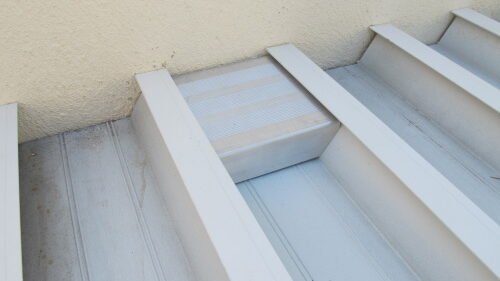
Decking allowance
Multi profiles
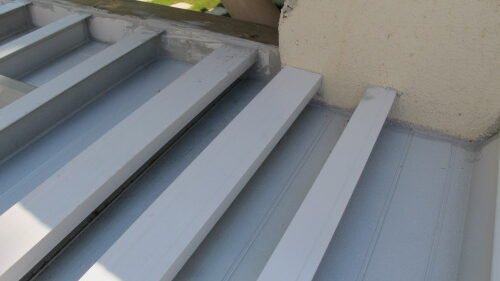
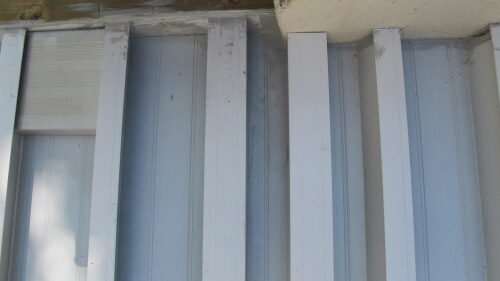
Waterproofing
Positioning the oak tree
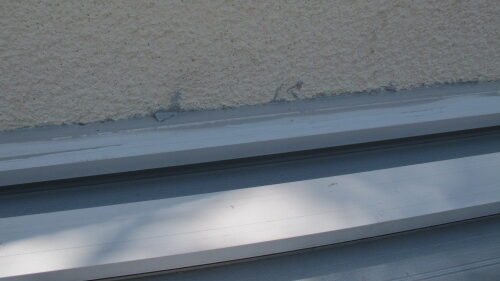
waterproofing in relation to the wall
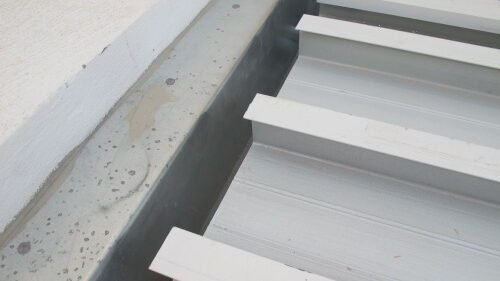
Structure of the terrace
Overview
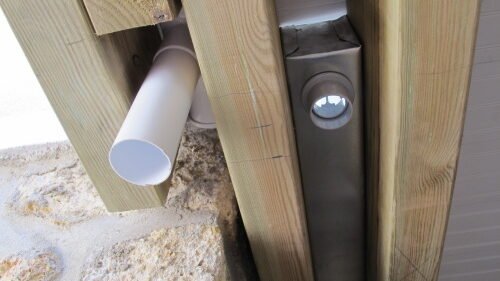
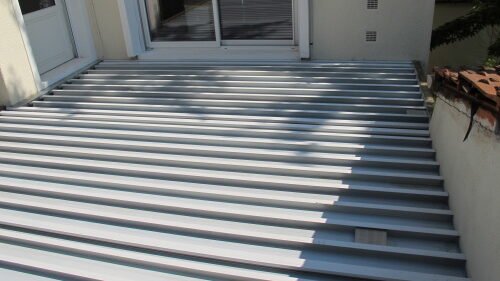
Invisible fixing
Fitting invisible fasteners
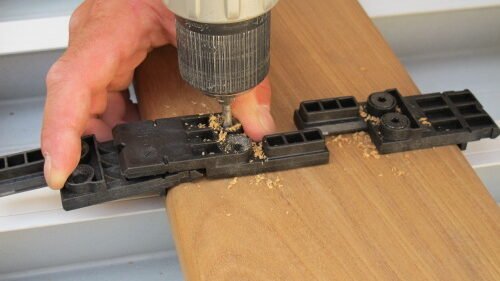

Happax clip attachment
Laying the decking
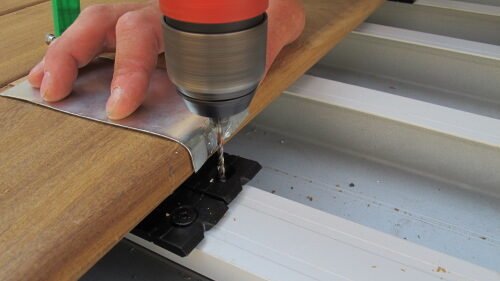
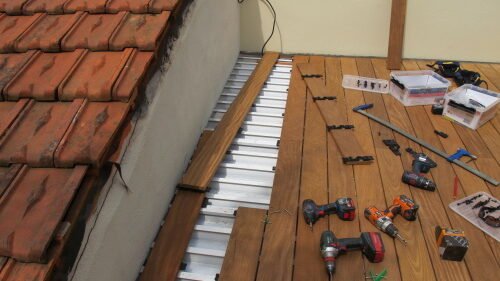
The watertight underside
Completed waterproof terrace
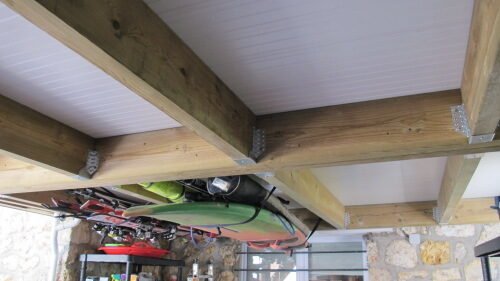
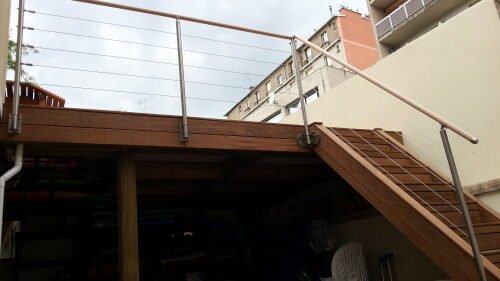
Finishing touches

DO YOU HAVE A PROJECT?
LET'S TALK.
