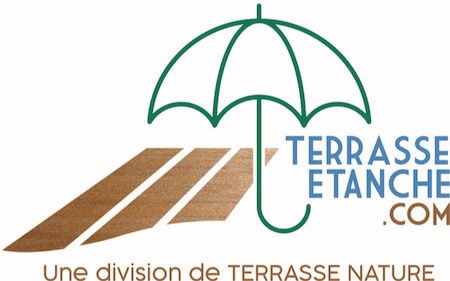MetaDeck for prefabricated and industrialised balconies
METADECK technology makes it possible to build balconies and walkways in an industrialised, prefabricated way.
Terrasse Nature is introducing a range of turnkey balconies, prefabricated in the factory and delivered to the site complete with supporting framework, METADECK waterproof joisting fixed to the framework, solid wood or wood composite decking and balustrade supports.
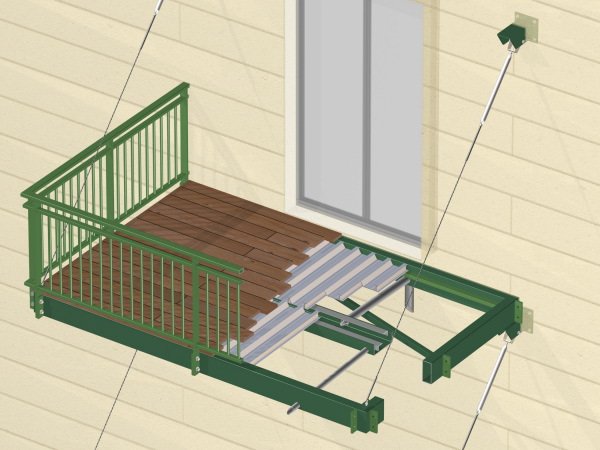
The benefits
There are many advantages for the main contractor:
Controlling the cost of balconies billed on a flat-rate basis
Quick to set up on site
Impeccable level of finish, as the entire structure is factory-assembled
The balcony arrives on site as a standard component, light, thin and unalterable for life,
Buyers can be offered the decking of their choice (different types of wood or a choice of composite wood colours), creating added value.
Balcony underside
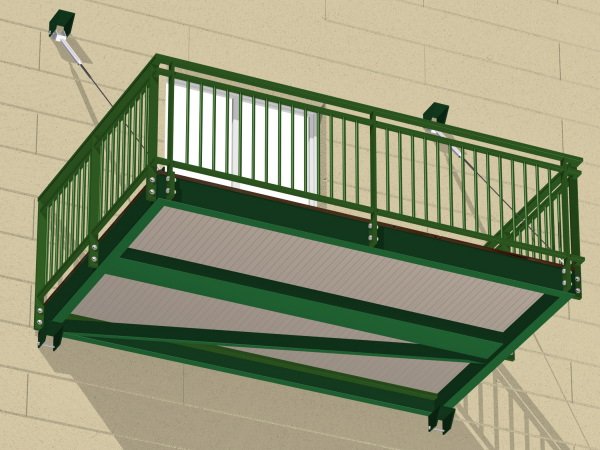
On the underside of the balcony, you can see the central gutter, which acts as a load-bearing structure and bracing. The entire structure is within the thickness of the load-bearing frame.
Balcony with steel structure
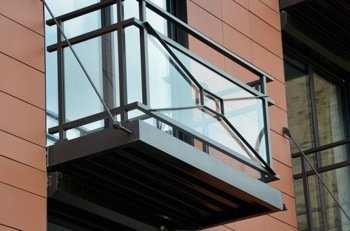
Example of a balcony with a steel structure, secured with tie rods
Regardless of how it is attached to the facade, METADECK offers a new way of constructing uncoupled balconies. Talk to us about your project. We will deliver your balconies complete, ready to be fixed to the building, including :
> Metal framework (rectangular tube, e.g. 160 x 60 mm)
> METADECK waterproof joisting fixed to the framework
> Decking boards already fixed to the METADECK joist.
> Guardrail supports, welded to the framework
> Brackets for attaching the balcony to the building
Below are a few examples of configurations. Ask us about prices, conditions and lead times.
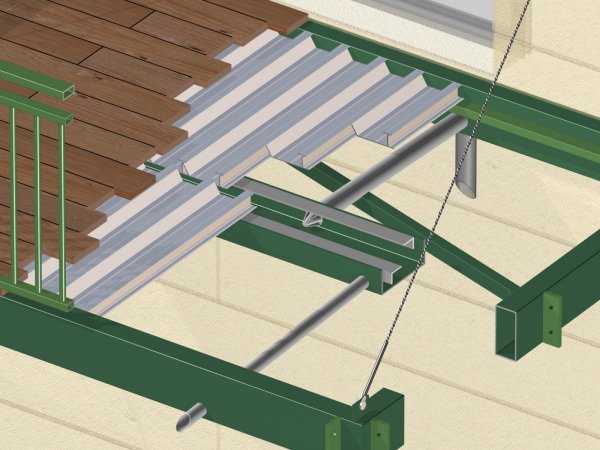
Balcony components in detail
In this enlarged, exploded view of our balcony, we can see :
- The steel support frame
- Guardrail fixings, which are also used to secure slings
- Ties or stays and their attachment system
- Fixing plates for the building
- The central load-bearing channel
- MetaDeck watertight profiles resting on angle irons and the central channel
- The pissette
- Downpipe drainage
- Wooden decking
BALCONY TYPE A (for 10 balconies or more)
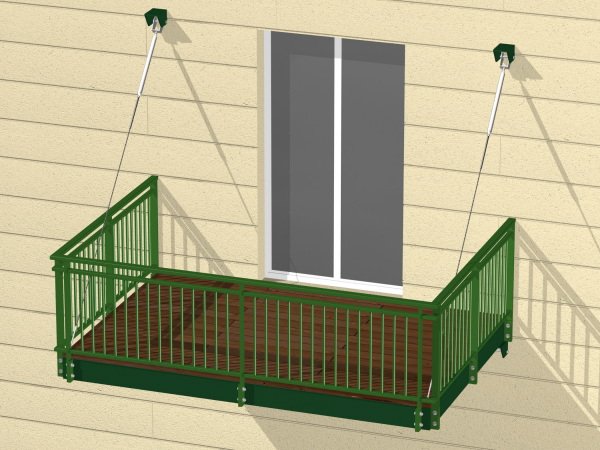
Fastened to the façade by bolts and cables
METAL STRUCTURE
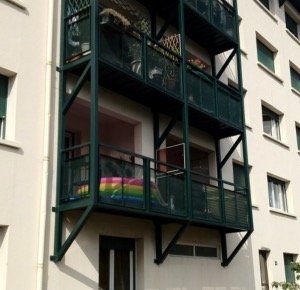
Welded metal frame in rectangular-section tube
Balcony data sheet TYPE A (for 10 or more balconies)
Dimensions : length 4000 mm X depth 1500 mm
Mounting to the façade using bolts and cables
METAL STRUCTURE
Welded metal frame in 160 x 60 mm rectangular tubing
Hanging devices welded to the structure
Sleeves to hold the guardrail
Black epoxy paint finish
WATERPROOF JOISTING
METADECK profiles fixed to the structure
FLOORING
Timbertech Twinfinish composite deck boards fixed to METADECK without visible screws
Price : consult us
Option 1:
Decking boards in exotic wood (ipe)
Option 2:
Terrace boards in exotic wood (Teak)
Option 3:
Special colour for METAECK profiles
(from 500 m2)
Balcony data sheet TYPE B (for 10 or more balconies)
Dimensions : length 7000 mm X depth 2000 mm
Mounting bolted to the façade, + posts
METAL STRUCTURE
Welded metal frame in 200 x 80 mm rectangular tubing
Hanging devices welded to the structure
Sleeves to hold the guardrail
Black epoxy paint finish
WATERPROOF JOISTING
METADECK profiles fixed to the structure
FLOORING
Timbertech Earthwood Tropical composite deck boards fixed to METADECK without visible screws
Price : consult us
Option 1:
Decking boards in exotic wood (ipe)
Option 2:
Terrace boards in exotic wood (Teak)
Option 3
Special colour for METADECK profiles
(from 500 m2)
